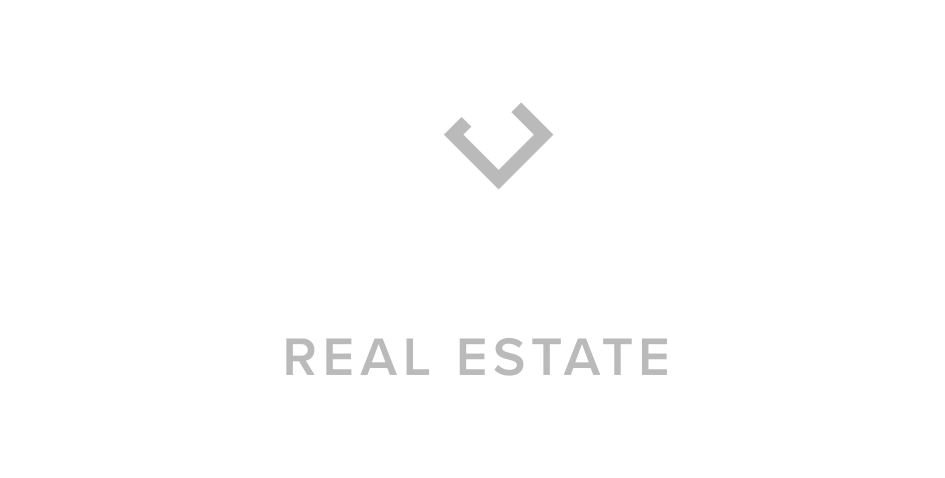
Listing Courtesy of: UTAH REAL ESTATE / Windermere Real Estate Utah / Makenzie Kink Winder
Address not disclosed Salt Lake City, UT 84102
Sold (61 Days)
sold price not available
MLS #:
1872644
1872644
Taxes
$7,254
$7,254
Lot Size
0.27 acres
0.27 acres
Type
Townhouse
Townhouse
Year Built
2021
2021
Views
True
True
School District
Salt Lake
Salt Lake
County
Salt Lake County
Salt Lake County
Listed By
Makenzie Kink Winder, Windermere Real Estate Utah
Bought with
Mls Non, Non-Mls
Mls Non, Non-Mls
Source
UTAH REAL ESTATE
Last checked May 11 2025 at 7:48 PM GMT+0000
UTAH REAL ESTATE
Last checked May 11 2025 at 7:48 PM GMT+0000
Bathroom Details
- Full Bathrooms: 3
- Half Bathroom: 1
Interior Features
- Bath: Sep. Tub/Shower
- Closet: Walk-In
- Disposal
- Oven: Gas
- Range: Gas
- Instantaneous Hot Water
- Appliance: Ceiling Fan
- Appliance: Portable Dishwasher
- Appliance: Freezer
- Appliance: Microwave
- Appliance: Refrigerator
- Appliance: Water Softener Owned
- Laundry: Electric Dryer Hookup
Lot Information
- View: Mountain
- View: Valley
- Vegetation: Landscaping: Full
- Vegetation: Xeriscaped
Property Features
- View: Mountain
- View: Valley
- Fireplace: Insert
Heating and Cooling
- Forced Air
- Gas: Central
- Central Air
Homeowners Association Information
- Dues: $250/Monthly
Flooring
- Hardwood
- Tile
- Concrete
Utility Information
- Utilities: Natural Gas Connected, Electricity Connected, Sewer Connected, Sewer: Public, Water Connected
- Sewer: Sewer: Connected, Sewer: Public
School Information
- Elementary School: Wasatch
- Middle School: Bryant
- High School: East
Garage
- Attached Garage
- Garage
Parking
- Covered
Stories
- 3
Living Area
- 2,343 sqft
Disclaimer: Copyright 2025 Utah Real Estate MLS. All rights reserved. This information is deemed reliable, but not guaranteed. The information being provided is for consumers’ personal, non-commercial use and may not be used for any purpose other than to identify prospective properties consumers may be interested in purchasing. Data last updated 5/11/25 12:48




