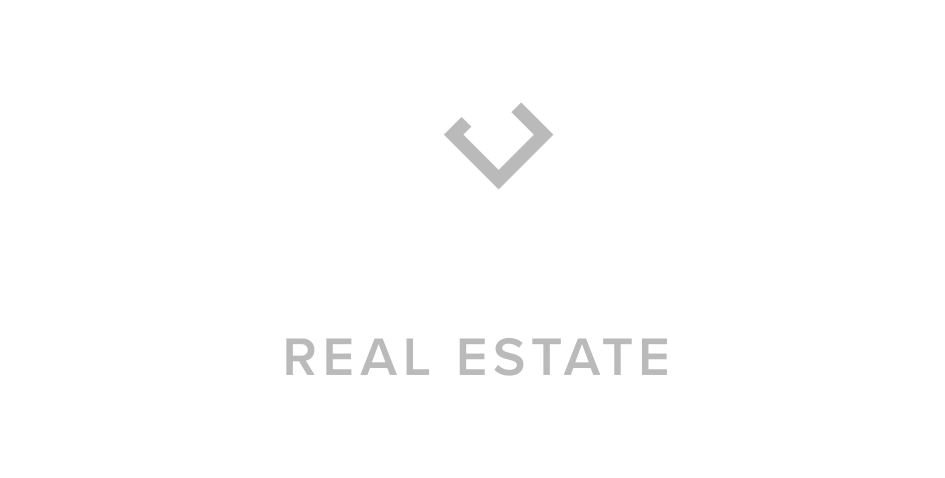
Listing Courtesy of: UTAH REAL ESTATE / Windermere Real Estate Utah / Bonita Hutchison / Windermere Real Estate - Utah / Michael & Bonita Hutchison
Address not disclosed Park City, UT 84098
Sold (315 Days)
sold price not available
MLS #:
1875479
1875479
Taxes
$9,684
$9,684
Lot Size
0.44 acres
0.44 acres
Type
Single-Family Home
Single-Family Home
Year Built
1996
1996
Views
True
True
School District
Park City
Park City
County
Summit County
Summit County
Community
Wildflower Subdivisi
Wildflower Subdivisi
Listed By
Bonita Hutchison, Windermere Real Estate Utah
Michael & Bonita Hutchison, Windermere Real Estate - Utah
Michael & Bonita Hutchison, Windermere Real Estate - Utah
Bought with
Meredith Sinclair, Summit Sotheby's International Realty
Meredith Sinclair, Summit Sotheby's International Realty
Source
UTAH REAL ESTATE
Last checked May 9 2025 at 4:41 AM GMT+0000
UTAH REAL ESTATE
Last checked May 9 2025 at 4:41 AM GMT+0000
Bathroom Details
- Full Bathrooms: 3
Interior Features
- Bar: Wet
- Bath: Master
- Bath: Sep. Tub/Shower
- Closet: Walk-In
- Den/Office
- Jetted Tub
- Kitchen: Updated
- Mother-In-Law Apt.
- Oven: Gas
- Range/Oven: Free Stdng.
- Appliance: Dryer
- Appliance: Microwave
- Appliance: Refrigerator
- Appliance: Washer
Subdivision
- Wildflower Subdivisi
Lot Information
- Corner Lot
- Cul-De-Sac
- Sprinkler: Auto-Full
- View: Lake
- View: Mountain
- Vegetation: Landscaping: Full
Property Features
- Corner Lot
- Cul-De-Sac
- Sprinkler: Auto-Full
- View: Lake
- View: Mountain
Heating and Cooling
- Forced Air
- Gas: Central
- Central Air
Basement Information
- Full
- Walk-Out Access
Flooring
- Carpet
- Hardwood
- Tile
Exterior Features
- Roof: Asphalt
Utility Information
- Utilities: Natural Gas Connected, Electricity Connected, Sewer Connected, Sewer: Public, Water Connected
- Sewer: Sewer: Connected, Sewer: Public
School Information
- Elementary School: Jeremy Ranch
- Middle School: Ecker Hill
- High School: Park City
Garage
- Attached Garage
- Garage
Stories
- 2
Living Area
- 3,580 sqft
Disclaimer: Copyright 2025 Utah Real Estate MLS. All rights reserved. This information is deemed reliable, but not guaranteed. The information being provided is for consumers’ personal, non-commercial use and may not be used for any purpose other than to identify prospective properties consumers may be interested in purchasing. Data last updated 5/8/25 21:41




