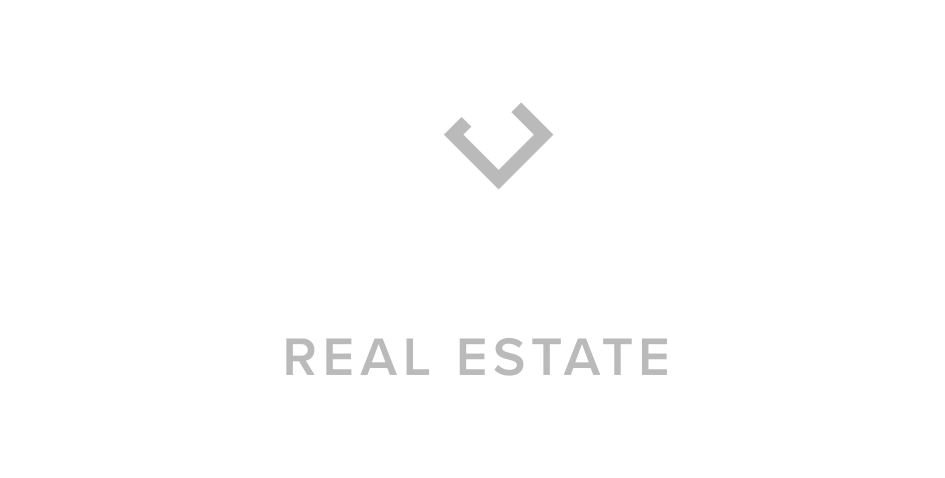
Listing Courtesy of: Park City MLS / Windermere Real Estate Utah / Julie Goff
5493 N Luge Lane Park City, UT 84098
Sold (57 Days)
sold price not available
MLS #:
12401990
12401990
Taxes
$6,631(2023)
$6,631(2023)
Lot Size
1,742 SQFT
1,742 SQFT
Type
Condo
Condo
Year Built
2004
2004
Style
Mountain Contemporary, Multi-Story
Mountain Contemporary, Multi-Story
Views
Mountain(s)
Mountain(s)
School District
Park City
Park City
County
Summit County
Summit County
Community
Bear Hollow Village
Bear Hollow Village
Listed By
Julie Goff , Windermere Real Estate Utah
Bought with
Hong McDonald, Kw Park City Keller Williams Real Estate
Hong McDonald, Kw Park City Keller Williams Real Estate
Source
Park City MLS
Last checked May 9 2025 at 7:16 PM GMT+0000
Park City MLS
Last checked May 9 2025 at 7:16 PM GMT+0000
Bathroom Details
- Full Bathroom: 1
- 3/4 Bathrooms: 2
- Half Bathroom: 1
Interior Features
- Ceiling Fan(s)
- Ceiling(s) - 9 Ft Plus
- Dishwasher
- Disposal
- Double Vanity
- Dryer
- Electric Dryer Hookup
- Furnished - Fully
- Garage Door Opener
- Gas Range
- Granite Counters
- Kitchen Island
- Microwave
- Oven
- Pantry
- Refrigerator
- Ski Storage
- Smoke Alarm
- Spa/Hot Tub
- Vaulted Ceiling(s)
- Washer
- Water Heater - Gas
- Water Softener - Owned
Subdivision
- Bear Hollow Village
Lot Information
- Guest Parking
- Off Street - Unassigned
Property Features
- Fireplace: Gas
- Foundation: Slab
Heating and Cooling
- Forced Air
- Air Conditioning
Homeowners Association Information
- Dues: $169
Flooring
- Carpet
- Wood
- Tile
Exterior Features
- Hardiplank Type
- Stone
- Roof: Asphalt
- Roof: Shingle
Utility Information
- Utilities: Cable Available, Phone Available, Natural Gas Connected, High Speed Internet Available, Electricity Connected
- Sewer: Public Sewer
Garage
- Attached
- Hose Bibs
Living Area
- 2,263 sqft
Disclaimer: Copyright 2025 Park City MLS. All rights reserved. This information is deemed reliable, but not guaranteed. The information being provided is for consumers’ personal, non-commercial use and may not be used for any purpose other than to identify prospective properties consumers may be interested in purchasing. Data last updated 5/9/25 12:16


