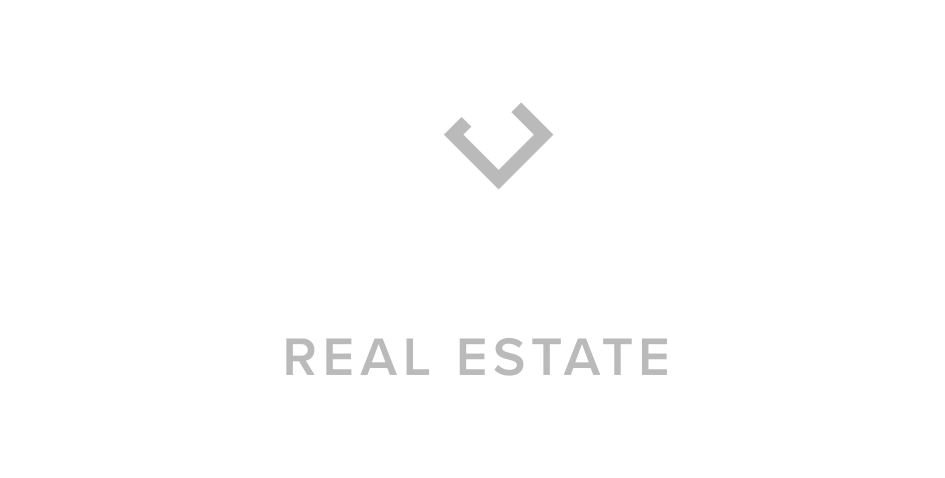


Listing Courtesy of: Park City MLS / Windermere Real Estate Utah / Tara Airhart
3093 Katies Crossing Park City, UT 84098
Active (1 Days)
$1,800,000
MLS #:
12501751
12501751
Taxes
$9,571(2024)
$9,571(2024)
Lot Size
9,583 SQFT
9,583 SQFT
Type
Single-Family Home
Single-Family Home
Year Built
2005
2005
Style
Mountain Contemporary
Mountain Contemporary
Views
Mountain(s)
Mountain(s)
School District
Park City
Park City
County
Summit County
Summit County
Community
High Meadows at Pinebrook
High Meadows at Pinebrook
Listed By
Tara Airhart , Windermere Real Estate Utah
Source
Park City MLS
Last checked Apr 26 2025 at 3:45 AM GMT+0000
Park City MLS
Last checked Apr 26 2025 at 3:45 AM GMT+0000
Bathroom Details
- Full Bathrooms: 3
- Half Bathroom: 1
Interior Features
- Appliances
- Ceiling Fan(s)
- Ceiling(s) - 9 Ft Plus
- Dishwasher
- Disposal
- Electric Dryer Hookup
- Garage Door Opener
- Gas Dryer Hookup
- Gas Range
- Microwave
- Oven
- Refrigerator
- Smoke Alarm
- Washer Hookup
- Water Heater - Gas
Subdivision
- High Meadows At Pinebrook
Lot Information
- Guest Parking
Property Features
- Fireplace: Gas
- Foundation: Concrete Perimeter
Heating and Cooling
- Fireplace(s)
- Natural Gas
- Forced Air
- None
Homeowners Association Information
- Dues: $147
Flooring
- Tile
- Carpet
- Wood
Exterior Features
- Stone
- Wood Siding
- Stucco
- Roof: Shingle
Utility Information
- Utilities: Electricity Connected, Natural Gas Connected, High Speed Internet Available
- Sewer: Public Sewer
Garage
- Attached
- Hose Bibs
Living Area
- 3,528 sqft
Location
Estimated Monthly Mortgage Payment
*Based on Fixed Interest Rate withe a 30 year term, principal and interest only
Listing price
Down payment
%
Interest rate
%Mortgage calculator estimates are provided by Windermere Real Estate and are intended for information use only. Your payments may be higher or lower and all loans are subject to credit approval.
Disclaimer: Copyright 2025 Park City MLS. All rights reserved. This information is deemed reliable, but not guaranteed. The information being provided is for consumers’ personal, non-commercial use and may not be used for any purpose other than to identify prospective properties consumers may be interested in purchasing. Data last updated 4/25/25 20:45



Description