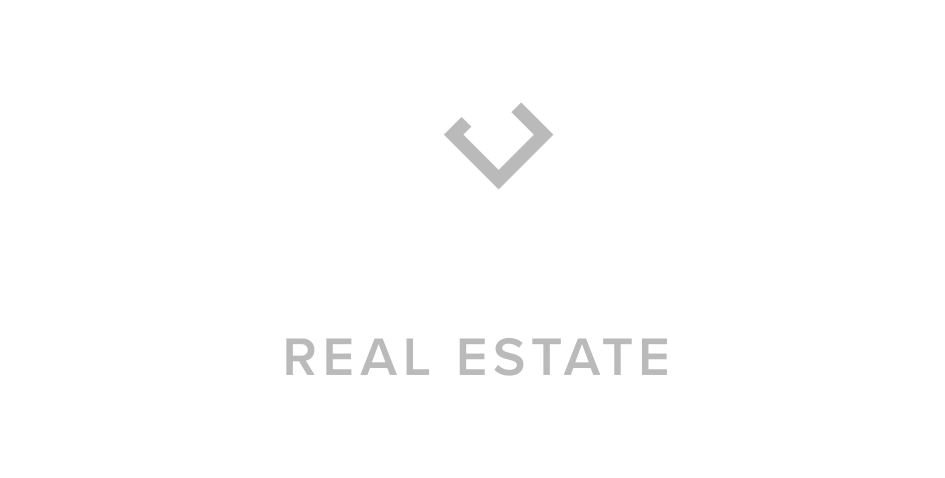
Listing Courtesy of: Park City MLS / Windermere Real Estate Utah / Julie Goff
1058 Park Avenue Avenue Park City, UT 84060
Sold (423 Days)
sold price not available
MLS #:
12203115
12203115
Taxes
$12,047(2022)
$12,047(2022)
Lot Size
5,227 SQFT
5,227 SQFT
Type
Single-Family Home
Single-Family Home
Year Built
2023
2023
Style
Mountain Contemporary, Multi-Story
Mountain Contemporary, Multi-Story
Views
Mountain(s), Ski Area
Mountain(s), Ski Area
School District
Park City
Park City
County
Summit County
Summit County
Community
Snyders Addition
Snyders Addition
Listed By
Julie Goff , Windermere Real Estate Utah
Bought with
Steele Dewald, The Agency
Steele Dewald, The Agency
Source
Park City MLS
Last checked May 9 2025 at 6:02 AM GMT+0000
Park City MLS
Last checked May 9 2025 at 6:02 AM GMT+0000
Bathroom Details
- Full Bathroom: 1
- 3/4 Bathrooms: 5
- Half Bathroom: 1
Interior Features
- Appliances
- Ceiling(s) - 9 Ft Plus
- Dishwasher
- Disposal
- Double Vanity
- Electric Dryer Hookup
- Energy Star Qualified Dishwasher
- Energy Star Qualified Refrigerator
- Energy Star Qualified Washer
- Fire Sprinklers
- Garage Door Opener
- Gas Dryer Hookup
- Gas Range
- Kitchen Island
- Lock-Out
- Media System - Prewired
- Microwave
- Open Floorplan
- Oven
- Pantry
- Refrigerator
- Security System - Prewired
- Ski Storage
- Skylight(s)
- Smoke Alarm
- Storage
- Thermostat - Programmable
- Vaulted Ceiling(s)
- Walk-In Closet(s)
- Washer Hookup
- Water Heater - Gas
- Water Softener - Owned
- Wet Bar
Subdivision
- Snyders Addition
Lot Information
- Street
Property Features
- Fireplace: Gas
- Foundation: Slab
Heating and Cooling
- Boiler - Energy Star Rated
- Natural Gas
- Radiant Floor
- Mini-Split
- Fireplace(s)
- Air Conditioning
- Energy Star Qualified Equipment
Flooring
- Tile
- Wood
Exterior Features
- Wood Siding
- Roof: Composition
- Roof: Shingle
- Roof: Metal
Utility Information
- Utilities: Cable Available, Phone Available, Natural Gas Connected, High Speed Internet Available, Electricity Connected
- Sewer: Public Sewer
Garage
- Attached
- Oversized
Living Area
- 3,904 sqft
Disclaimer: Copyright 2025 Park City MLS. All rights reserved. This information is deemed reliable, but not guaranteed. The information being provided is for consumers’ personal, non-commercial use and may not be used for any purpose other than to identify prospective properties consumers may be interested in purchasing. Data last updated 5/8/25 23:02




