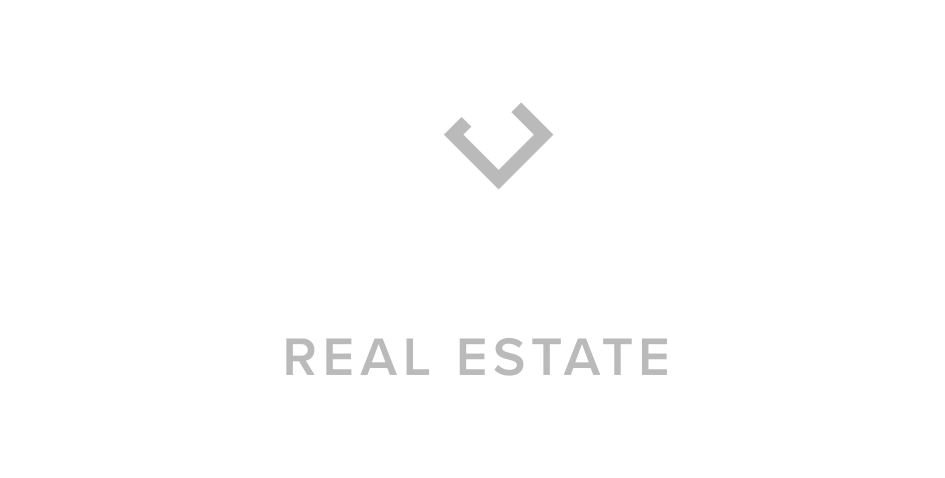


Listing Courtesy of: UTAH REAL ESTATE / Windermere Real Estate Utah / Bonita Hutchison / Windermere Real Estate - Utah / Michael & Bonita Hutchison
13368 N Alexis Dr Kamas, UT 84036
Active (129 Days)
$817,500
MLS #:
2055456
2055456
Taxes
$3,271
$3,271
Lot Size
1,307 SQFT
1,307 SQFT
Type
Townhouse
Townhouse
Year Built
2013
2013
Views
False
False
School District
Wasatch
Wasatch
County
Wasatch County
Wasatch County
Community
Parks Edge
Parks Edge
Listed By
Bonita Hutchison, Windermere Real Estate Utah
Michael & Bonita Hutchison, Windermere Real Estate - Utah
Michael & Bonita Hutchison, Windermere Real Estate - Utah
Source
UTAH REAL ESTATE
Last checked Apr 28 2025 at 9:17 PM GMT+0000
UTAH REAL ESTATE
Last checked Apr 28 2025 at 9:17 PM GMT+0000
Bathroom Details
- Full Bathrooms: 3
Interior Features
- Bath: Master
- Closet: Walk-In
- Great Room
- Range: Gas
- Range/Oven: Built-In
- Granite Countertops
Subdivision
- Parks Edge
Lot Information
- Sprinkler: Auto-Full
- Terrain: Grad Slope
- Drip Irrigation: Auto-Full
- Vegetation: Landscaping: Full
Property Features
- Sprinkler: Auto-Full
- Terrain: Grad Slope
- Drip Irrigation: Auto-Full
Heating and Cooling
- Forced Air
- Gas: Central
- Central Air
Basement Information
- Slab
Homeowners Association Information
- Dues: $390/Monthly
Flooring
- Carpet
- Hardwood
- Tile
Exterior Features
- Roof: Asphalt
Utility Information
- Utilities: Natural Gas Connected, Electricity Connected, Sewer Connected, Sewer: Public, Water Connected
- Sewer: Sewer: Connected, Sewer: Public
School Information
- Elementary School: J R Smith
- Middle School: Timpanogos Middle
- High School: Wasatch
Garage
- Attached Garage
- Garage
Stories
- 2
Living Area
- 1,571 sqft
Location
Estimated Monthly Mortgage Payment
*Based on Fixed Interest Rate withe a 30 year term, principal and interest only
Listing price
Down payment
%
Interest rate
%Mortgage calculator estimates are provided by Windermere Real Estate and are intended for information use only. Your payments may be higher or lower and all loans are subject to credit approval.
Disclaimer: Copyright 2025 Utah Real Estate MLS. All rights reserved. This information is deemed reliable, but not guaranteed. The information being provided is for consumers’ personal, non-commercial use and may not be used for any purpose other than to identify prospective properties consumers may be interested in purchasing. Data last updated 4/28/25 14:17



Description