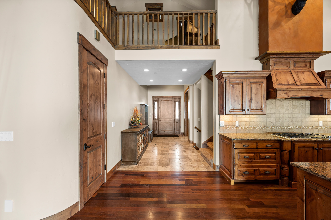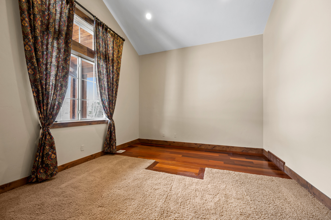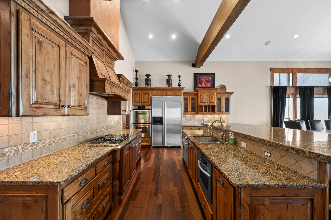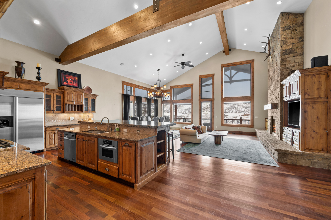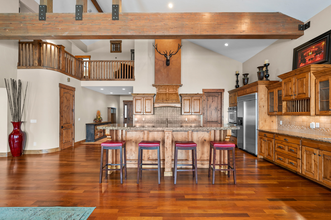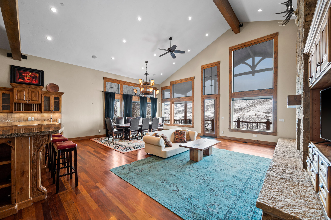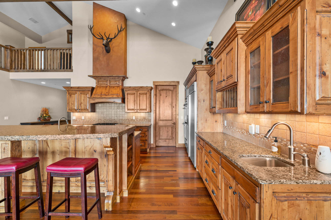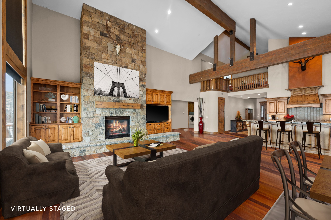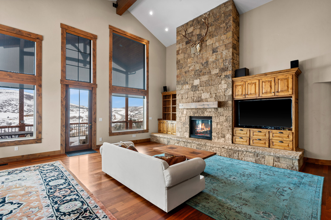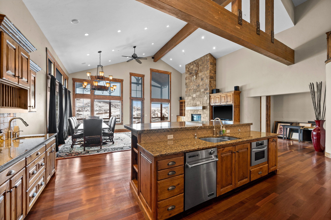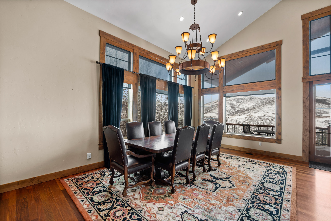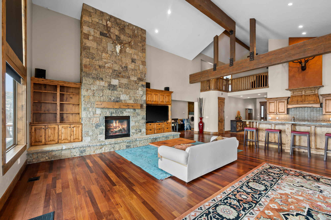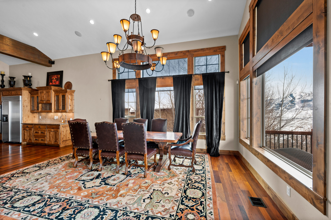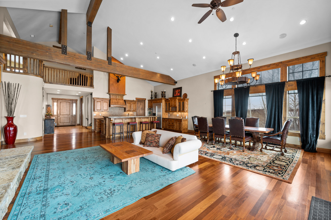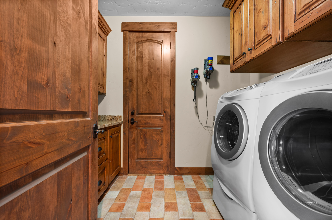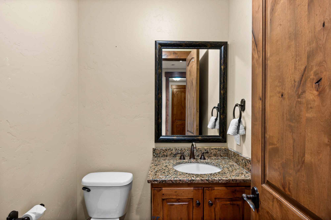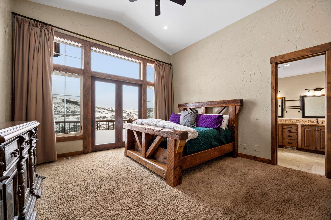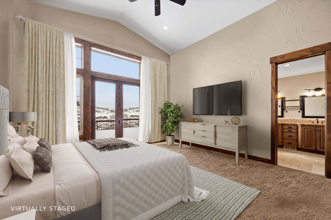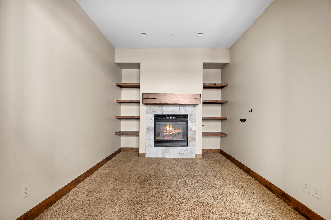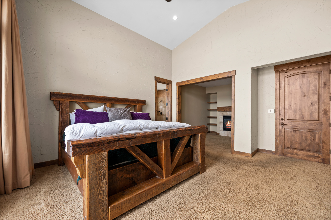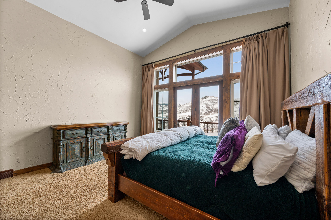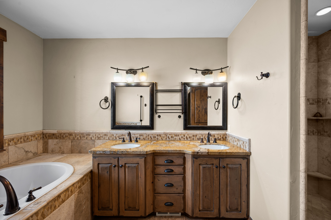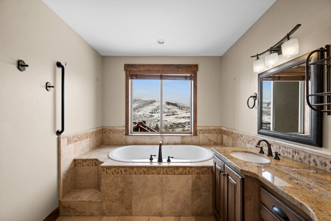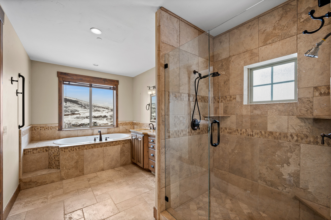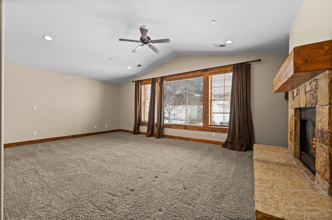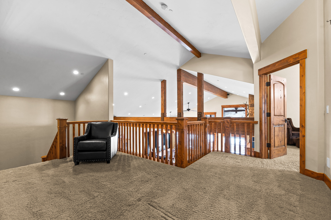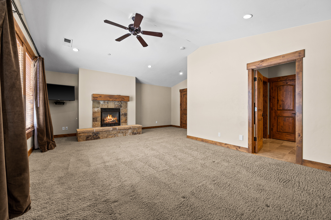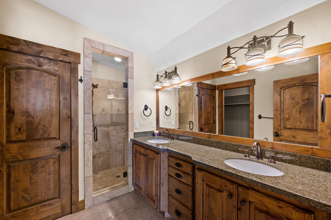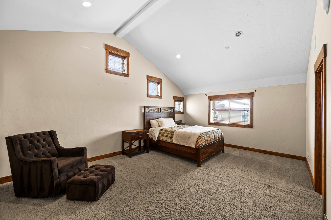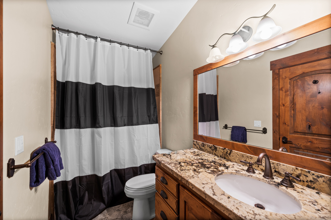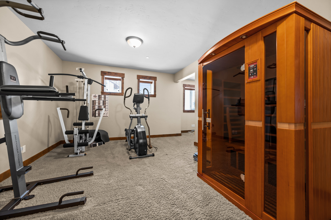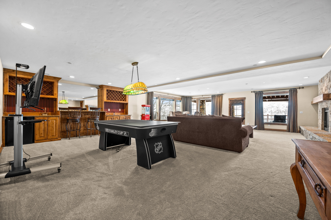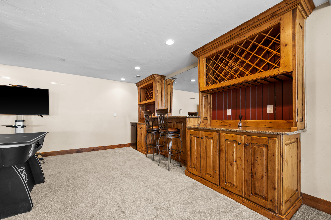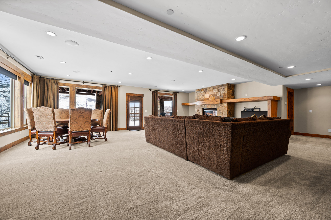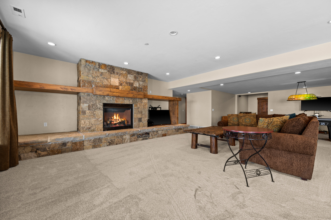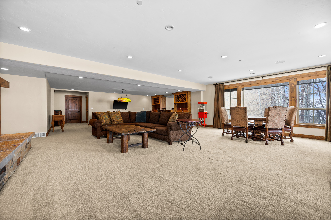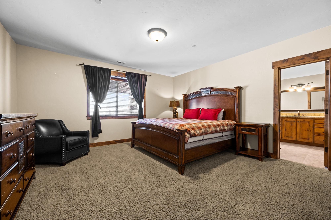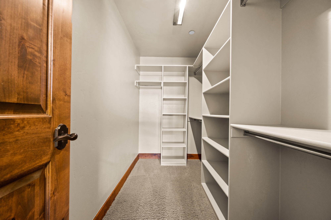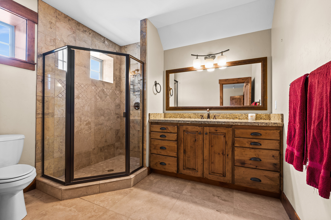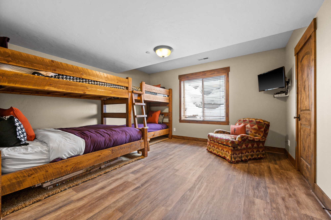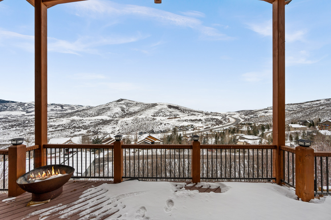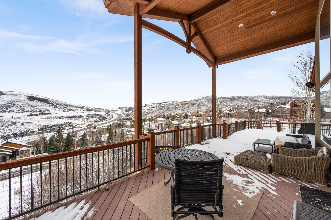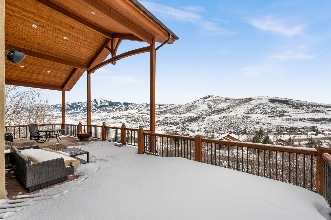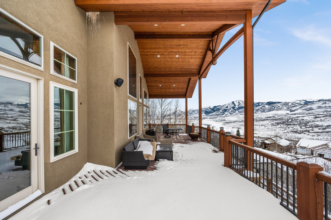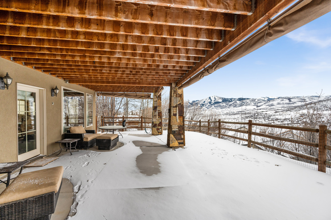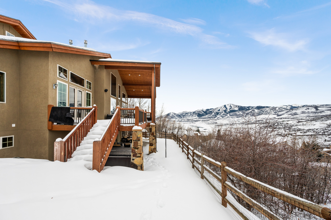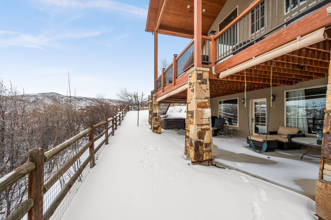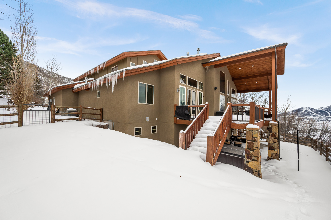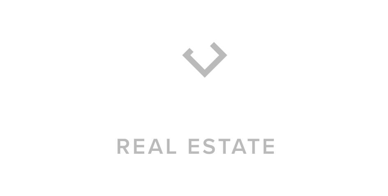Custom Home in Deer Mountain
The first floor of this home is truly stunning with a Great Room featuring soaring window walls and a floor-to-ceiling raised hearth stone fireplace. The open concept kitchen and dining area boasts vaulted ceilings and beautiful Jordanelle Reservoir views. An office and study provide a quiet place to work or study, while the right-sized owner closet offers ample storage space. The first floor also features a massive deck perfect for large gatherings, a three-car garage, and a main level primary bedroom.
The lower level of this home offers plenty of space and amenities for relaxation and entertainment. Two bedrooms provide ample sleeping space for guests or family members. A dedicated exercise room is perfect for those who like to stay active. The huge family room features a wet bar and the fourth fireplace, making it a cozy place to unwind. For indoor entertainment, there is a tabletop ping pong or air hockey table. The outdoor patio and hot tub offer a perfect spot to enjoy the wonderful views.
The second level of this home offers plenty of comfortable space for family or guests, with two large en suite bedrooms and a cozy loft area. Enjoy the high vaulted ceilings and wonderful views of the surrounding area.
Front exterior photo is virtually staged.
5 Beds
6 Baths
6,405 Sqft
0.35 Acres
Ready for your personal tour of 12447 N Deer Mountain Blvd?
Please reach out to us with any questions you may have or to set up a time for your personal tour of this property.

Tom Walsh
435.640.1400
tom@homes-parkcity.com
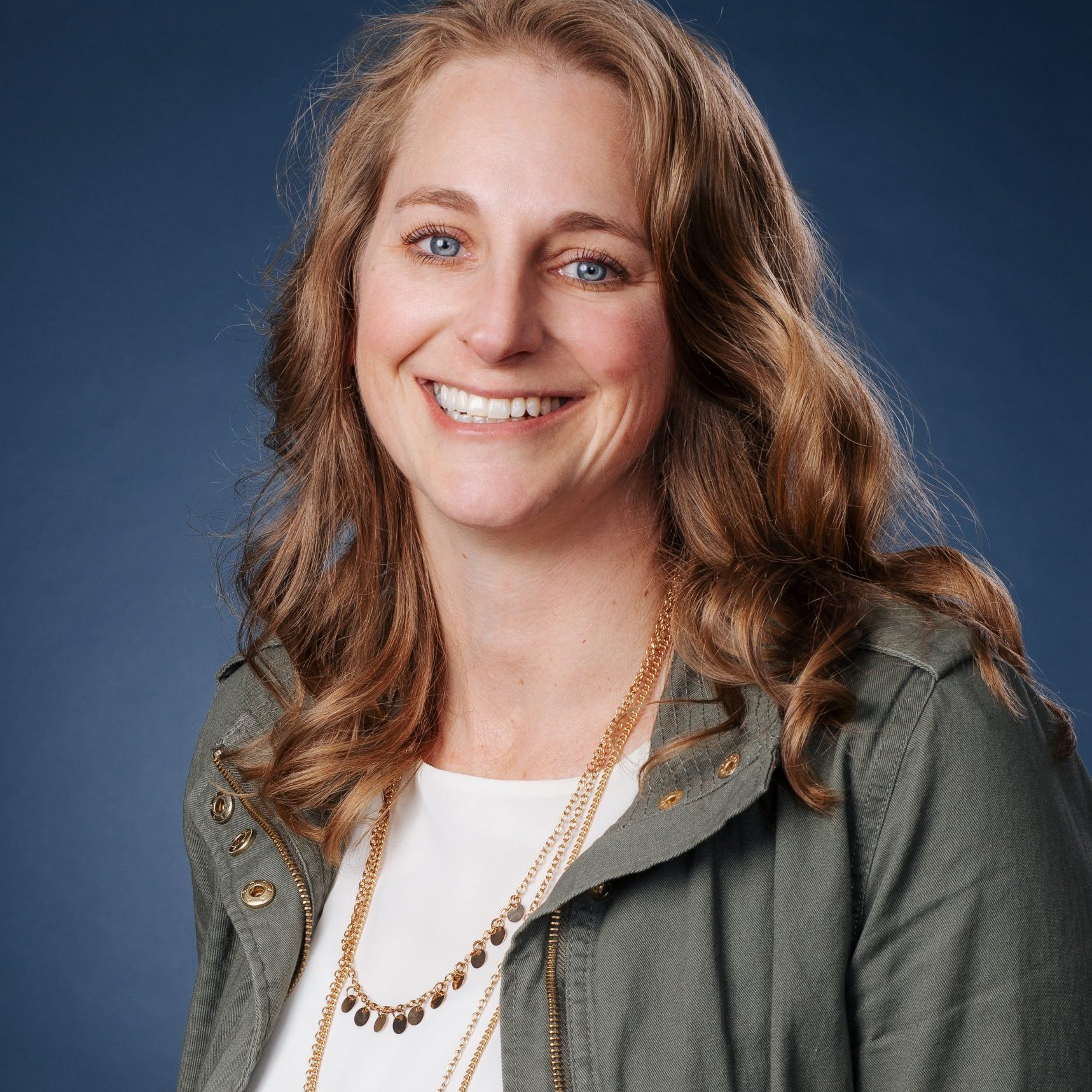
Jessica Allen
435.659.1297
jessica@homes-parkcity.com
